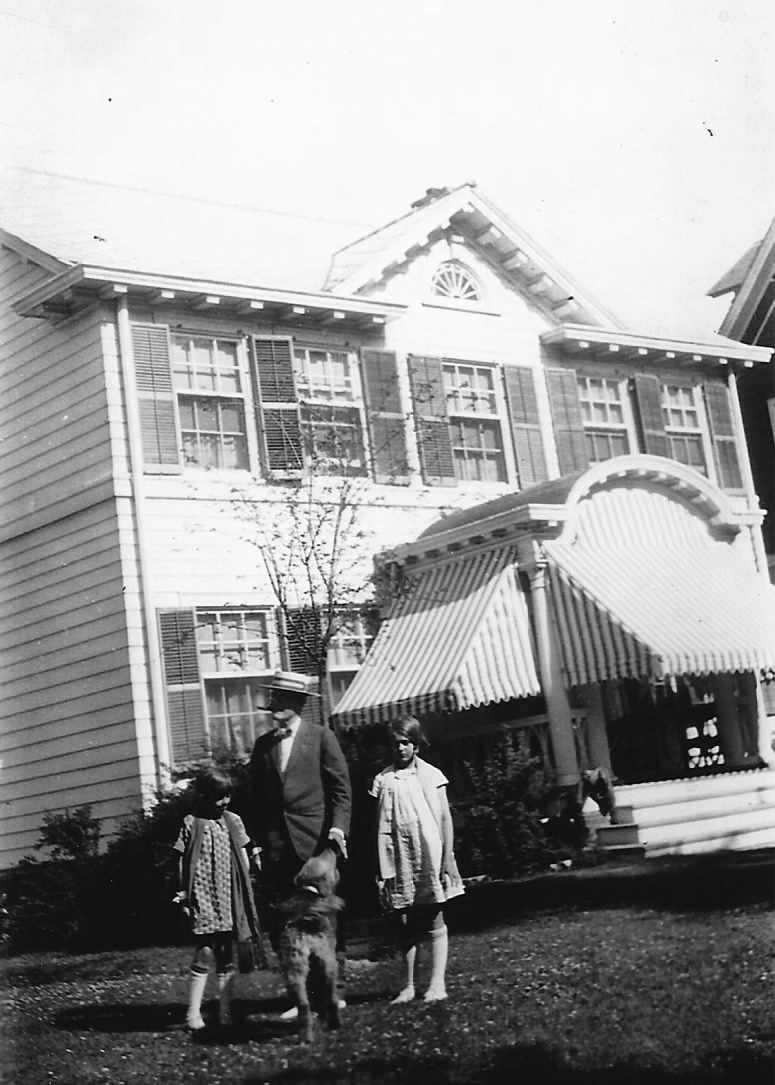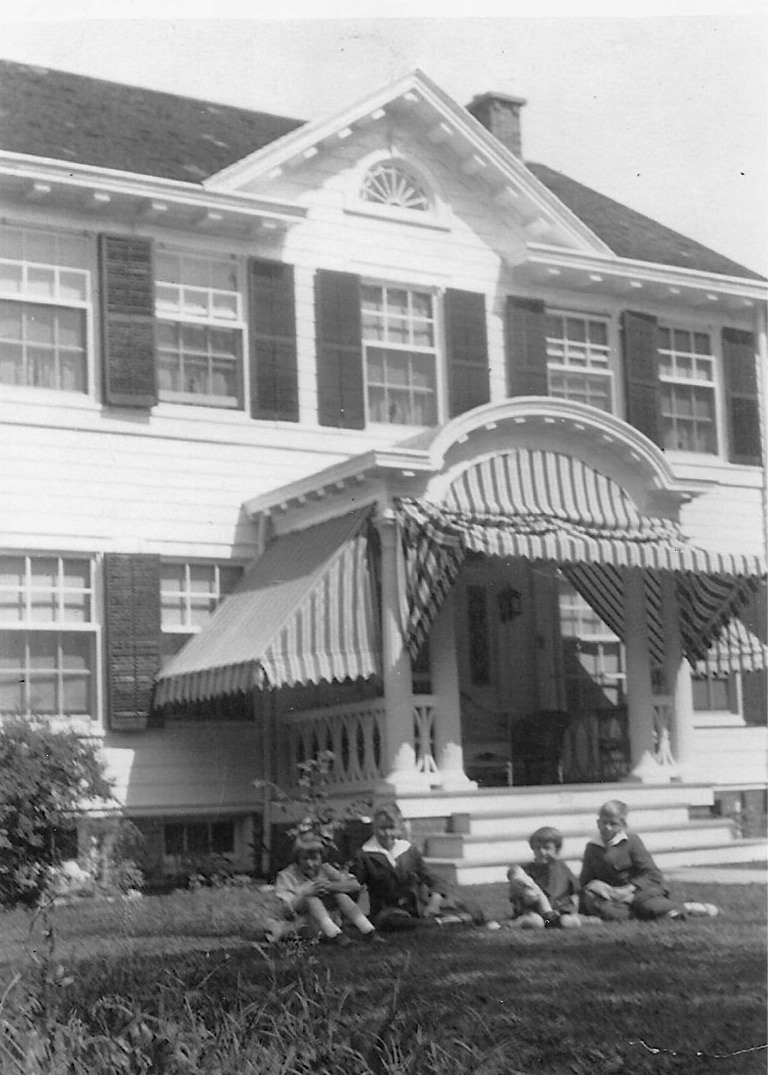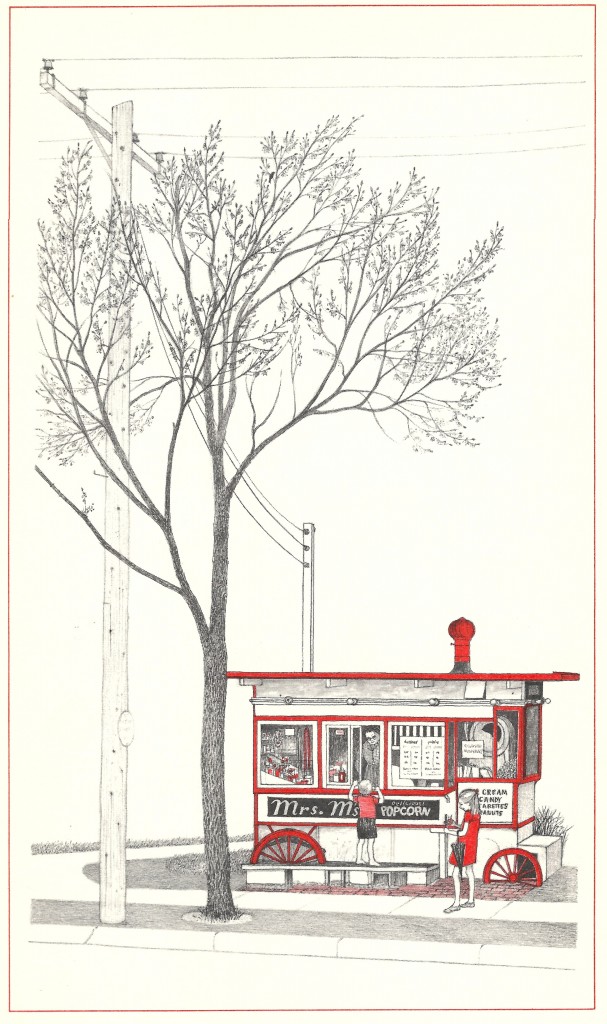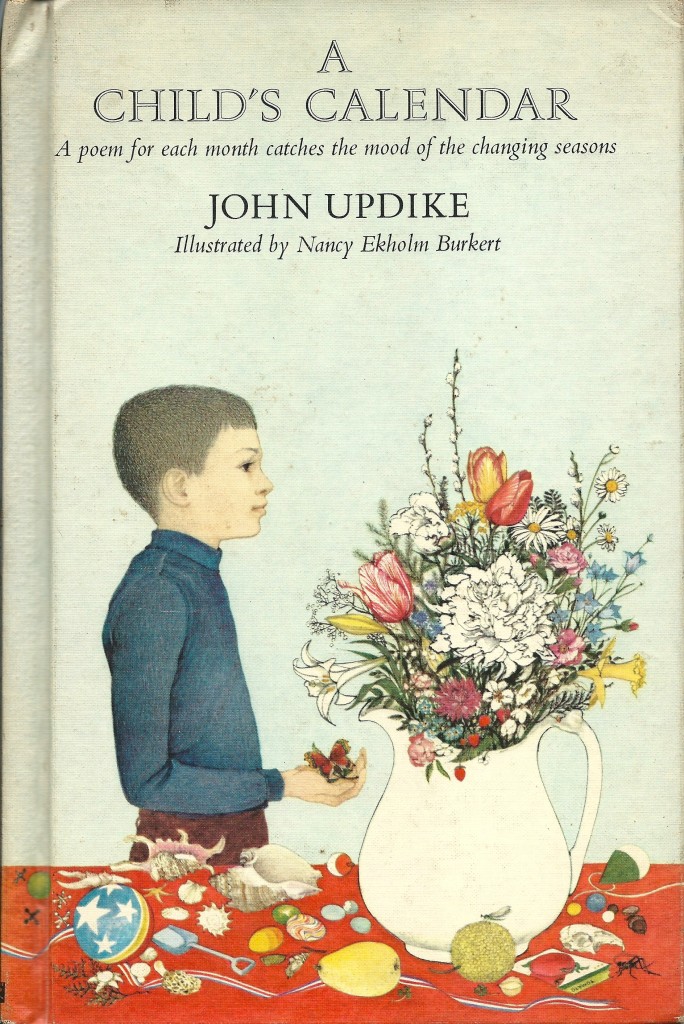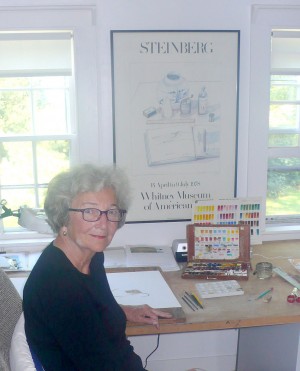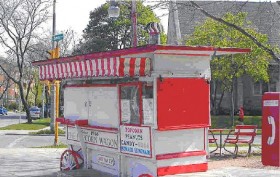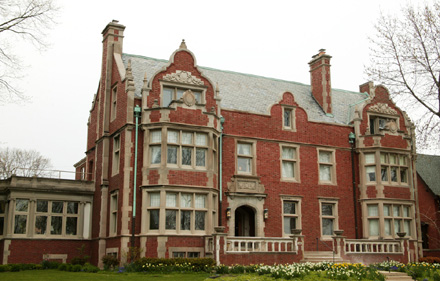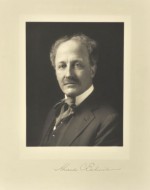A charming clapboard colonial-style home on Marietta Avenue stands out among its neighbors. The attractive white house at 3228 N. Marietta Ave. isn’t distinguished by large size but rather a relatively bigger setback from the street. It looks more like a country home than its neighbors. And it greets visitors with a cute white fence based on those of Nantucket, a favorite vacation spot of the owners.
The Georgian Revival house, built in 1904, was designed by Herman W. Buemming, who practiced architecture in Milwaukee from 1896 to 1943.
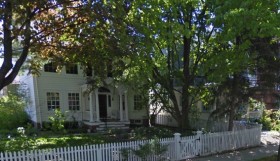 At least two of the home’s owners have literary pedigree: One of its current owners is a longtime Milwaukee Journal Sentinel writer, and the prior owner, Nancy Ekholm Burkert, was an award-winning illustrator of children’s books. Burkert’s drawings in children’s books included a full-page illustration of the beloved Downer Avenue popcorn wagon.
At least two of the home’s owners have literary pedigree: One of its current owners is a longtime Milwaukee Journal Sentinel writer, and the prior owner, Nancy Ekholm Burkert, was an award-winning illustrator of children’s books. Burkert’s drawings in children’s books included a full-page illustration of the beloved Downer Avenue popcorn wagon.
A Milwaukee Journal article from the 1930s praised the Marietta home. The story quoted a Milwaukee architect who said of the home: “This is a house of real architecture.” The architect praised the proportion and detail of the home’s windows, the design of its porch and the attractive facades both in front and back.
In addition to this Marietta gem, Buemming and his firms designed many grand homes on the East Side and around the city and commercial buildings, such as the warehouse that today houses the Iron Horse Hotel.
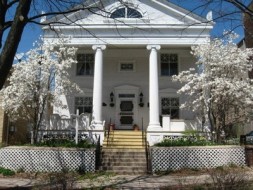 Perhaps Buemming’s most notable design was for his own 1901 home at 1012 E. Pleasant St. The home, on the National Register of Historic Places, is “architecturally significant as a relatively pure example of a frame Classical Revival structure in pristine condition,” according to a city inventory of historic buildings.
Perhaps Buemming’s most notable design was for his own 1901 home at 1012 E. Pleasant St. The home, on the National Register of Historic Places, is “architecturally significant as a relatively pure example of a frame Classical Revival structure in pristine condition,” according to a city inventory of historic buildings.
– Jeff Bentoff
